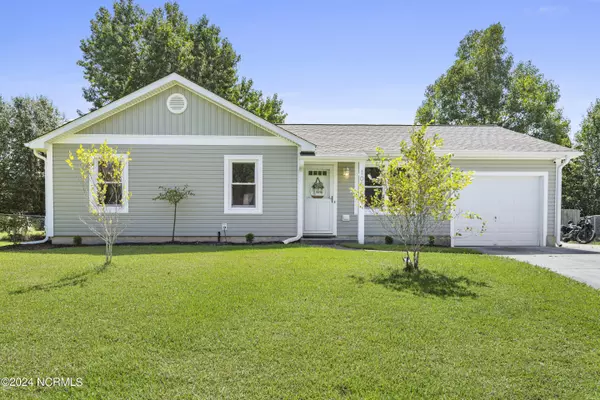For more information regarding the value of a property, please contact us for a free consultation.
Key Details
Sold Price $220,000
Property Type Single Family Home
Sub Type Single Family Residence
Listing Status Sold
Purchase Type For Sale
Square Footage 1,117 sqft
Price per Sqft $196
Subdivision Deerfield
MLS Listing ID 100462913
Sold Date 09/26/24
Style Wood Frame
Bedrooms 3
Full Baths 2
HOA Y/N No
Originating Board North Carolina Regional MLS
Year Built 1991
Annual Tax Amount $895
Lot Size 9,060 Sqft
Acres 0.21
Lot Dimensions irregular
Property Description
Welcome to a hidden gem where comfort meets elegance. This beautifully renovated home offers the perfect blend of style and tranquility. Imagine cooking in a chef's kitchen. Granite counter tops, slow close cabinets, and stainless steel appliances to sweeten the deal. Unwinding in your private backyard oasis to enjoy the Carolina evenings. The wood-look ceramic tile adds warmth to the space, while the detailed molding and new windows bring in a touch of sophistication and natural light. This home is well taken care of and move in ready.
Conveniently situated just a quick turn off Gum Branch Road and mere minutes from Western Boulevard, you'll love the easy access to shopping, MCAS New River, and MCB Camp Lejeune. This home is not only a peaceful retreat but also perfectly positioned close to all the essentials.
Don't miss out on this incredible opportunity to own a home that's been thoughtfully upgraded and is ready for you to enjoy.
Location
State NC
County Onslow
Community Deerfield
Zoning R-5
Direction Western Blvd: Turn right onto Gum Branch Rd; Turn right onto Hunting Green Dr; Turn left to stay on Hunting Green Dr; Turn left onto Kyle Dr; Home on the left side of cul-de-sac.
Location Details Mainland
Rooms
Other Rooms Shed(s)
Basement None
Primary Bedroom Level Primary Living Area
Ensuite Laundry Hookup - Dryer, In Garage, Washer Hookup
Interior
Interior Features Master Downstairs
Laundry Location Hookup - Dryer,In Garage,Washer Hookup
Heating Electric, Heat Pump
Cooling Central Air
Flooring LVT/LVP
Appliance Stove/Oven - Electric, Refrigerator, Dishwasher
Laundry Hookup - Dryer, In Garage, Washer Hookup
Exterior
Exterior Feature None
Garage Attached
Garage Spaces 1.0
Pool None
Utilities Available Community Water
Waterfront No
Waterfront Description None
Roof Type Shingle
Accessibility None
Porch Patio
Parking Type Attached
Building
Lot Description Cul-de-Sac Lot
Story 1
Entry Level One
Foundation Slab
Sewer Community Sewer
Structure Type None
New Construction No
Schools
Elementary Schools Summersill
Middle Schools Northwoods Park
High Schools Jacksonville
Others
Tax ID 338a-270
Acceptable Financing Cash, Conventional, FHA, VA Loan
Listing Terms Cash, Conventional, FHA, VA Loan
Special Listing Condition None
Read Less Info
Want to know what your home might be worth? Contact us for a FREE valuation!

Our team is ready to help you sell your home for the highest possible price ASAP

GET MORE INFORMATION





