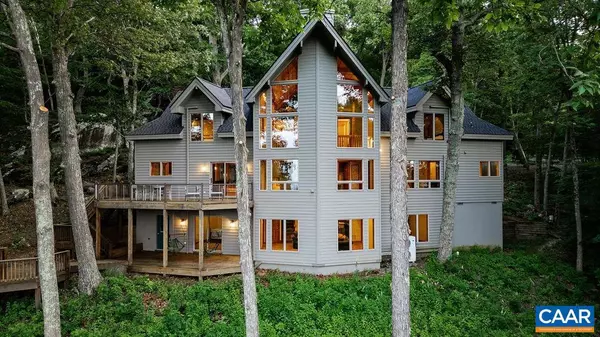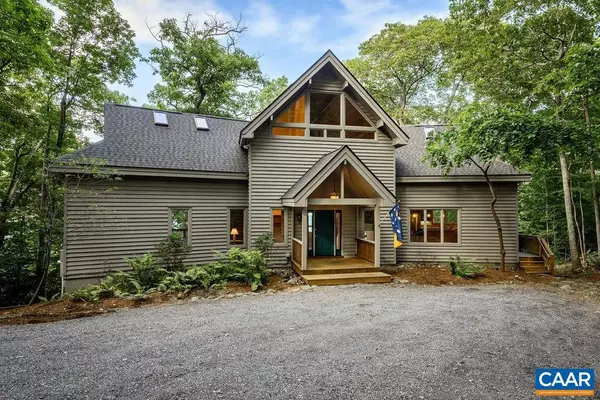For more information regarding the value of a property, please contact us for a free consultation.
Key Details
Sold Price $1,125,000
Property Type Single Family Home
Sub Type Detached
Listing Status Sold
Purchase Type For Sale
Square Footage 3,938 sqft
Price per Sqft $285
Subdivision Wintergreen Resort
MLS Listing ID 654593
Sold Date 09/30/24
Style Craftsman
Bedrooms 5
Full Baths 3
Half Baths 1
HOA Fees $172/ann
HOA Y/N Y
Abv Grd Liv Area 2,392
Originating Board CAAR
Year Built 2000
Annual Tax Amount $5,332
Tax Year 2024
Lot Size 0.740 Acres
Acres 0.74
Property Description
Nestled at the end of a tranquil cul-de-sac in the sought-after Blackrock area of Wintergreen, this custom Lindal Cedar Home offers a blend of privacy, natural beauty, and luxury. A striking greenstone rock outcropping frames the front of the house. Step through the front door into the expansive great room boasting beam-supported vaulted ceilings, floor-to-ceiling windows, and a stone fireplace. Enjoy unobstructed views of the breathtaking Shamokin Gorge and the expansive 1,400 ac Crawfords Knob Natural Area Preserve that will never be developed. Every room across all three levels offers year-round vistas and awe-inspiring sunrises and alpenglow from the sunsets. Crafted with meticulous attention to detail by Tectonics, the home's distinctive post and beam construction, coupled with its glass prow design, exemplifies superior quality and craftsmanship. Impeccably maintained by its single owner, this residence has retained its pristine condition. Chef's kitchen, designed by Custom Kitchens of Richmond. Don't miss this rare opportunity to own your serene mountain retreat blending total privacy, luxury, and pristine nature, all while remaining close to the slopes and Wintergreen?s amazing hiking trail system.,Granite Counter,Painted Cabinets,Wood Cabinets,Fireplace in Dining Room,Fireplace in Great Room
Location
State VA
County Nelson
Zoning R
Rooms
Other Rooms Dining Room, Kitchen, Family Room, Foyer, Great Room, Laundry, Office, Utility Room, Full Bath, Half Bath, Additional Bedroom
Basement Fully Finished, Full, Heated, Interior Access, Outside Entrance, Walkout Level, Windows
Main Level Bedrooms 1
Interior
Interior Features Entry Level Bedroom, Primary Bath(s)
Heating Radiant, Steam
Cooling Ductless/Mini-Split
Flooring Carpet, Ceramic Tile, Hardwood
Fireplaces Type Gas/Propane, Stone, Wood
Equipment Dryer, Washer
Fireplace N
Window Features Casement,Insulated,Screens
Appliance Dryer, Washer
Heat Source Electric, Propane - Owned
Exterior
Amenities Available Security, Beach, Golf Club, Lake, Picnic Area, Tot Lots/Playground, Swimming Pool, Jog/Walk Path
View Mountain, Panoramic
Roof Type Architectural Shingle
Accessibility None
Garage N
Building
Lot Description Private, Sloping, Mountainous
Story 3
Foundation Slab, Concrete Perimeter
Sewer Public Sewer
Water Public
Architectural Style Craftsman
Level or Stories 3
Additional Building Above Grade, Below Grade
Structure Type Vaulted Ceilings,Cathedral Ceilings
New Construction N
Schools
Elementary Schools Rockfish
Middle Schools Nelson
High Schools Nelson
School District Nelson County Public Schools
Others
HOA Fee Include Trash,Road Maintenance,Snow Removal
Ownership Other
Security Features Security System,Smoke Detector
Special Listing Condition Standard
Read Less Info
Want to know what your home might be worth? Contact us for a FREE valuation!

Our team is ready to help you sell your home for the highest possible price ASAP

Bought with Default Agent • Default Office




