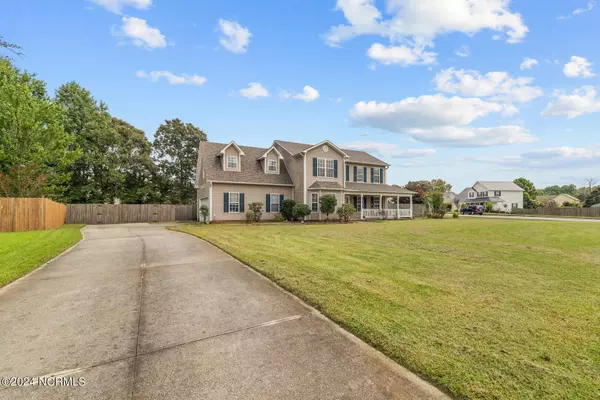For more information regarding the value of a property, please contact us for a free consultation.
Key Details
Sold Price $335,500
Property Type Single Family Home
Sub Type Single Family Residence
Listing Status Sold
Purchase Type For Sale
Square Footage 2,249 sqft
Price per Sqft $149
Subdivision The Park@Cclub
MLS Listing ID 100461411
Sold Date 10/07/24
Style Wood Frame
Bedrooms 4
Full Baths 2
Half Baths 1
HOA Y/N No
Originating Board North Carolina Regional MLS
Year Built 2004
Lot Size 0.330 Acres
Acres 0.33
Lot Dimensions 135'x28'x65'x149'108'x47'
Property Description
**Seller offered $3500 Closing Cost Credit to the buyer!** Presenting a captivating residence situated in a prime location in Jacksonville. This remarkable 4-bedroom, 2.5-bathroom home occupies a corner lot at the intersection of Pine Valley Road and Huff Drive, just a short distance from the Camp Lejeune front gate and Jacksonville Mall. Delight in the tranquility of the covered wrap-around porch and entertain effortlessly on the back deck within the privacy of the fenced yard. The house features laminate flooring throughout, complemented by ceiling fans in each bedroom. Unwind in the welcoming living room, accentuated by a gas fireplace. For added convenience, the property includes a refrigerator, washer, dryer, and an extra full-size refrigerator in the garage. To experience this exceptional property firsthand, kindly reach out to schedule a viewing appointment.
Location
State NC
County Onslow
Community The Park@Cclub
Zoning RSF-7
Direction Western Blvd. to Huff Dr. Left on Pine Valley Rd. First house on the right.
Location Details Mainland
Rooms
Primary Bedroom Level Non Primary Living Area
Ensuite Laundry Laundry Closet
Interior
Interior Features Tray Ceiling(s), Ceiling Fan(s), Walk-In Closet(s)
Laundry Location Laundry Closet
Heating Electric, Heat Pump
Cooling Central Air
Flooring LVT/LVP
Appliance Stove/Oven - Electric, Refrigerator, Microwave - Built-In, Dishwasher
Laundry Laundry Closet
Exterior
Garage On Site, Paved
Garage Spaces 2.0
Waterfront No
Roof Type Shingle
Porch Covered, Deck, Porch
Parking Type On Site, Paved
Building
Lot Description Corner Lot
Story 2
Entry Level Two
Foundation Slab
Sewer Municipal Sewer
Water Municipal Water
New Construction No
Schools
Elementary Schools Bell Fork
Middle Schools Hunters Creek
High Schools Northside
Others
Tax ID 064351
Acceptable Financing Cash, Conventional, FHA, VA Loan
Listing Terms Cash, Conventional, FHA, VA Loan
Special Listing Condition None
Read Less Info
Want to know what your home might be worth? Contact us for a FREE valuation!

Our team is ready to help you sell your home for the highest possible price ASAP

GET MORE INFORMATION





