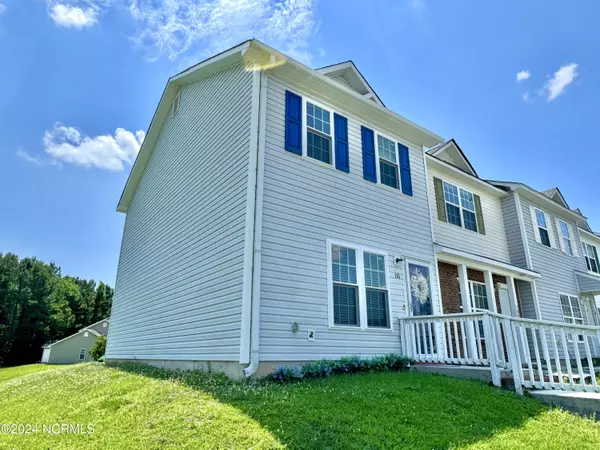For more information regarding the value of a property, please contact us for a free consultation.
Key Details
Sold Price $165,000
Property Type Townhouse
Sub Type Townhouse
Listing Status Sold
Purchase Type For Sale
Square Footage 992 sqft
Price per Sqft $166
Subdivision Marsh Oaks
MLS Listing ID 100459486
Sold Date 10/07/24
Style Wood Frame
Bedrooms 2
Full Baths 2
Half Baths 1
HOA Fees $580
HOA Y/N Yes
Originating Board North Carolina Regional MLS
Year Built 2003
Annual Tax Amount $1,419
Lot Size 2,396 Sqft
Acres 0.06
Lot Dimensions 32x72x36x72
Property Description
As you enter into this delightful 2-bedroom, 2.5-bathroom townhouse you immediately feel that comforting feeling of home. Embrace the community lifestyle with effortless access to essential many nearby amenities like Northeast Creek Park, playground, walking trails and quick access to multiple shops and restaurants. The generous layout of this townhome ensures ample room for your everyday living needs. Cozy up by the inviting electric fireplace in the living area, creating a warm and inviting atmosphere perfect for unwinding. Additional storage space is attached for your convenience. This end-unit townhome features a partial privacy fence in the backyard, creating a peaceful outdoor retreat to savor nature's beauty. Embrace the convenience of being near the main gate, granting you swift access to local attractions and military installations. The in-unit washer/dryer connection simplifies laundry days. Seize the chance to make this townhome your sanctuary and relish in its convenience and comfort.
Location
State NC
County Onslow
Community Marsh Oaks
Zoning Rmf-Hd
Direction Take Western Blvd to Huff Drive, left onto Timberlake Trail, 2nd right onto Pinegrove Ct. 110 is an end unit townhome
Location Details Mainland
Rooms
Primary Bedroom Level Non Primary Living Area
Ensuite Laundry Hookup - Dryer, Laundry Closet, Washer Hookup
Interior
Interior Features Ceiling Fan(s), Eat-in Kitchen
Laundry Location Hookup - Dryer,Laundry Closet,Washer Hookup
Heating Heat Pump, Electric
Cooling Central Air
Flooring LVT/LVP, Carpet
Appliance Stove/Oven - Electric, Refrigerator, Dishwasher
Laundry Hookup - Dryer, Laundry Closet, Washer Hookup
Exterior
Garage Asphalt, Assigned, Paved
Waterfront No
Roof Type Shingle,Composition
Porch Patio
Parking Type Asphalt, Assigned, Paved
Building
Story 2
Entry Level End Unit,Two
Foundation Slab
Sewer Municipal Sewer
Water Municipal Water
New Construction No
Schools
Elementary Schools Bell Fork
Middle Schools Jacksonville Commons
High Schools Jacksonville
Others
Tax ID 351k-31
Acceptable Financing Cash, Conventional, FHA, VA Loan
Listing Terms Cash, Conventional, FHA, VA Loan
Special Listing Condition None
Read Less Info
Want to know what your home might be worth? Contact us for a FREE valuation!

Our team is ready to help you sell your home for the highest possible price ASAP

GET MORE INFORMATION





