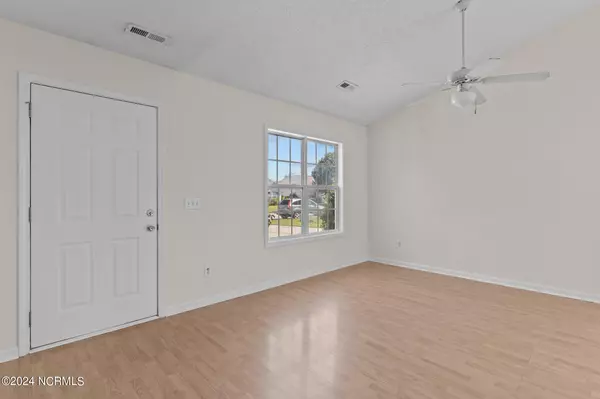For more information regarding the value of a property, please contact us for a free consultation.
Key Details
Sold Price $295,000
Property Type Single Family Home
Sub Type Single Family Residence
Listing Status Sold
Purchase Type For Sale
Square Footage 1,149 sqft
Price per Sqft $256
Subdivision Whitney Pines
MLS Listing ID 100465445
Sold Date 10/30/24
Style Wood Frame
Bedrooms 3
Full Baths 2
HOA Fees $3,048
HOA Y/N Yes
Originating Board North Carolina Regional MLS
Year Built 2002
Annual Tax Amount $934
Lot Size 10,193 Sqft
Acres 0.23
Lot Dimensions 158x69x158x59
Property Description
Adorable 3 bedroom/ 2 bath cottage style home in the desirable Whitney Pines and Ogden area. Recently a rental home, the seller has replaced the carpets and padding, painted the entire home, and made various repairs including installing a new hvac unit in May 2024. Situated on a large lot that has never had flooding issues, there is also a large fenced back yard, and newer storage shed. Bright and airy bedrooms, and a walk-in closet in the master as well as in-suite bathroom, granite countertops in the kitchen, and LVP flooring in the main areas. With just a 8 minute drive to Wrightsville Beach, or 5 minutes to Mayfaire, this location is perfect for the first time homebuyer, down sizer, or it will make a great investment property. Priced very competitively and ready for its new owners, don't delay on visiting this home today.
Location
State NC
County New Hanover
Community Whitney Pines
Zoning R-15
Direction Gordon to white road, right on Newbury, right on Thurgood
Location Details Mainland
Rooms
Primary Bedroom Level Primary Living Area
Interior
Interior Features Master Downstairs, 9Ft+ Ceilings, Tray Ceiling(s), Vaulted Ceiling(s), Ceiling Fan(s)
Heating Electric, Zoned
Cooling Central Air
Fireplaces Type None
Fireplace No
Window Features Blinds
Appliance Refrigerator, Dishwasher, Cooktop - Electric
Exterior
Garage Off Street, Paved
Waterfront No
Roof Type Architectural Shingle
Porch Porch
Parking Type Off Street, Paved
Building
Story 1
Entry Level One
Foundation Slab
Sewer Municipal Sewer
Water Municipal Water
New Construction No
Schools
Elementary Schools Murrayville
Middle Schools Trask
High Schools Laney
Others
Tax ID R03500-005-571-000
Acceptable Financing Cash, Conventional, FHA, VA Loan
Listing Terms Cash, Conventional, FHA, VA Loan
Special Listing Condition None
Read Less Info
Want to know what your home might be worth? Contact us for a FREE valuation!

Our team is ready to help you sell your home for the highest possible price ASAP

GET MORE INFORMATION





