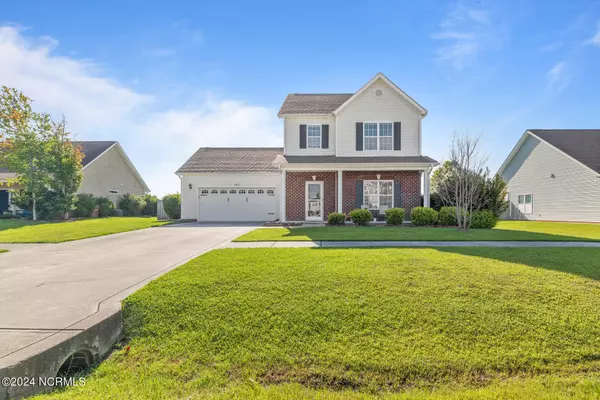For more information regarding the value of a property, please contact us for a free consultation.
Key Details
Sold Price $275,000
Property Type Single Family Home
Sub Type Single Family Residence
Listing Status Sold
Purchase Type For Sale
Square Footage 1,470 sqft
Price per Sqft $187
Subdivision Sterling Farms
MLS Listing ID 100464957
Sold Date 11/05/24
Style Wood Frame
Bedrooms 3
Full Baths 2
Half Baths 1
HOA Fees $514
HOA Y/N Yes
Originating Board North Carolina Regional MLS
Year Built 2009
Annual Tax Amount $1,458
Lot Size 10,019 Sqft
Acres 0.23
Lot Dimensions 87 x 115.64
Property Description
Discover your new home in Jacksonville, North Carolina! This stunning 3-bedroom, 2.5-bathroom home offers spacious living, modern amenities, and a fantastic location. The exterior is well maintained, with a lush lawn, and large covered front porch.
Step inside to find a bright entry that leads you to a spacious living room, perfect for relaxation and entertainment. You will pass the conveniently located half bath to get to the roomy kitchen and dining area. The kitchen boasts loads of storage, natural light and a close-by laundry closet! Adjacent to the kitchen is a cozy dining area with direct access to a fully-fenced, spacious backyard—ideal for outdoor gatherings and relaxation.
Upstairs, you'll discover plush carpeting throughout with two generously sized spare bedrooms, a full bathroom and primary suite. The primary suite is a true retreat with vaulted ceilings, an ensuite bathroom with dual vanities, and a sizable closet.
163 Moonstone Court is close to top-rated schools, shopping centers, restaurants, and parks. Plus, you're just a short drive away from Camp Lejeune, New River Air Station, and the beautiful North Carolina coast. Don't miss the chance to own this amazing home in Jacksonville, NC! Schedule a showing today.
Location
State NC
County Onslow
Community Sterling Farms
Zoning R-10
Direction Piney Green to Old 30. Left onto Silver Hills Dr. Right on Topaz Drive, left on Moonstone, right on Riverstone Court, Right on Aquamarine Circle and left on Ivory Court. Home will be on the left.
Location Details Mainland
Rooms
Primary Bedroom Level Non Primary Living Area
Interior
Heating Electric, Heat Pump
Cooling Central Air
Exterior
Garage Garage Door Opener, On Site
Garage Spaces 2.0
Utilities Available Community Sewer Available
Waterfront No
Roof Type Architectural Shingle
Porch Patio, Porch
Parking Type Garage Door Opener, On Site
Building
Story 2
Entry Level Two
Foundation Slab
New Construction No
Schools
Elementary Schools Morton
Middle Schools Hunters Creek
High Schools White Oak
Others
Tax ID 1114k-241
Acceptable Financing Cash, Conventional, FHA, USDA Loan, VA Loan
Listing Terms Cash, Conventional, FHA, USDA Loan, VA Loan
Special Listing Condition None
Read Less Info
Want to know what your home might be worth? Contact us for a FREE valuation!

Our team is ready to help you sell your home for the highest possible price ASAP

GET MORE INFORMATION





