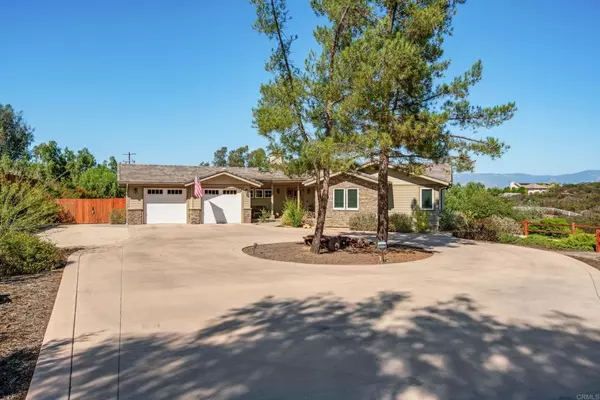For more information regarding the value of a property, please contact us for a free consultation.
Key Details
Sold Price $1,274,000
Property Type Single Family Home
Sub Type Single Family Residence
Listing Status Sold
Purchase Type For Sale
Square Footage 2,449 sqft
Price per Sqft $520
Subdivision Hidden Meadows (905)
MLS Listing ID NDP2408882
Sold Date 11/07/24
Bedrooms 4
Full Baths 3
Half Baths 1
Construction Status Turnkey,Under Construction
HOA Y/N No
Year Built 2020
Lot Size 1.000 Acres
Property Description
Rare opportunity to own a home in Hidden Meadows built in 2020 with gorgeous 180 degree views adjacent to designated green space. Gated entry to circular driveway with Main Level Living including Primary Bedroom/Bath with walk in shower, closet with ample storage and easy access to covered deck. The main level with 3/4" solid white oak wood floors, includes two more bedrooms, full bath with vintage vanity, ½ bath, Great Room with Mountain Views, spacious kitchen with large island designed for entertaining, laundry/mud room with direct access to garage. The lower level has an optional office/4 th bedroom, full bathroom and access to oversized lower garage with versatile space for home gym, possible junior ADU or workshop with a second gated lower-level driveway. Fragrant low-water native landscaping throughout seamlessly blending into the established landscape attracting birds, butterflies, and bees. Well insulated home with 2x6 wall construction, skylights, and solar. Enphase Brand solar system with upgraded Sunlight Backup. EV 220 volt outlets in both upper and lower garages. RV parking with power, water and dump station installed. Home designed for convenient daily living and low maintenance. This exclusive community has a privately owned golf course, 2 restaurants, 2 markets, a community swimming pool, 2 tennis courts, (optional yearly fee of $396 to have access to pool and tennis courts), walking and horse trails close by and its own fire station. 30 minutes from Oceanside Beach, Camp Pendleton, Miramar and 45 minutes from Downtown San Diego and the San Diego International Airport. No HOA/Mello-Roos.
Location
State CA
County San Diego
Area 92026 - Escondido
Zoning Single Family Residential
Rooms
Main Level Bedrooms 3
Interior
Interior Features Breakfast Bar, Living Room Deck Attached, Open Floorplan, Pantry
Heating Central, Forced Air
Cooling Central Air
Flooring Wood
Fireplaces Type Free Standing, Wood Burning
Fireplace Yes
Appliance Dishwasher, Disposal, Microwave
Laundry Inside, Laundry Room
Exterior
Parking Features Circular Driveway, Direct Access, Driveway, Garage, Gated
Garage Spaces 3.0
Garage Description 3.0
Pool Community
Community Features Foothills, Golf, Horse Trails, Mountainous, Pool
View Y/N Yes
View Mountain(s), Panoramic, Trees/Woods
Porch Covered, Deck, Front Porch
Attached Garage Yes
Total Parking Spaces 13
Private Pool No
Building
Lot Description 0-1 Unit/Acre, Gentle Sloping
Story 2
Entry Level Two
Sewer Other
Level or Stories Two
Construction Status Turnkey,Under Construction
Schools
School District Escondido Union
Others
Senior Community No
Tax ID 1850902700
Security Features Carbon Monoxide Detector(s),Fire Sprinkler System,Security Gate,Smoke Detector(s)
Acceptable Financing Cash, Conventional, 1031 Exchange, FHA, VA Loan
Horse Feature Riding Trail
Listing Terms Cash, Conventional, 1031 Exchange, FHA, VA Loan
Financing Conventional
Special Listing Condition Standard
Read Less Info
Want to know what your home might be worth? Contact us for a FREE valuation!

Our team is ready to help you sell your home for the highest possible price ASAP

Bought with Brian Williams • The Broker Network




