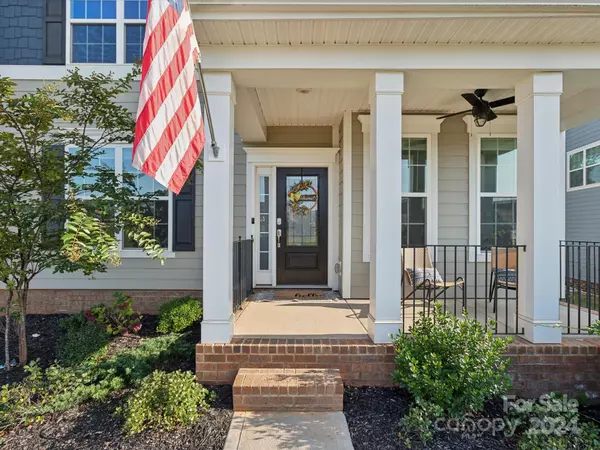For more information regarding the value of a property, please contact us for a free consultation.
Key Details
Sold Price $619,000
Property Type Single Family Home
Sub Type Single Family Residence
Listing Status Sold
Purchase Type For Sale
Square Footage 2,869 sqft
Price per Sqft $215
Subdivision Millbridge
MLS Listing ID 4182099
Sold Date 11/26/24
Bedrooms 5
Full Baths 3
Half Baths 1
HOA Fees $48
HOA Y/N 1
Abv Grd Liv Area 2,869
Year Built 2021
Lot Size 10,018 Sqft
Acres 0.23
Property Description
Welcome to this exceptional 5-bedroom, 3.5-bathroom home nestled in the highly sought-after Millbridge neighborhood. Built in 2021, this home features a spacious open floor plan designed for both comfort and style. The main level boasts a versatile office, dining room, and a cozy living room with a gas fireplace, perfect for gatherings and relaxation.
Step outside to your screened-in porch, complete with a gas stone fireplace, and enjoy serene views of the lush tree-line behind your fully fenced and beautifully landscaped yard.
Ideally situated across the street from one of the neighborhood amenity centers, you'll have immediate access to a community pool, tennis courts, and playground. Millbridge's extensive amenities include a state-of-the-art clubhouse, pool with exciting slides and kid-friendly areas, sports courts, a fitness center, and scenic walking trails. This home offers not just a residence but a lifestyle, blending modern elegance with unparalleled community features.
Location
State NC
County Union
Zoning Res
Interior
Interior Features Attic Stairs Pulldown, Kitchen Island, Open Floorplan, Pantry, Walk-In Closet(s), Walk-In Pantry
Heating Heat Pump
Cooling Ceiling Fan(s), Central Air
Flooring Carpet, Laminate, Tile
Fireplaces Type Gas Log, Living Room, Porch
Fireplace true
Appliance Dishwasher, Disposal, Double Oven, Gas Cooktop, Microwave, Tankless Water Heater, Wall Oven
Exterior
Garage Spaces 2.0
Fence Back Yard, Fenced
Community Features Clubhouse, Fitness Center, Playground, Sidewalks, Street Lights, Tennis Court(s), Walking Trails
Garage true
Building
Foundation Slab
Builder Name Lennar
Sewer Public Sewer
Water City
Level or Stories Two
Structure Type Fiber Cement
New Construction false
Schools
Elementary Schools Waxhaw
Middle Schools Parkwood
High Schools Parkwood
Others
HOA Name Hawthorne Management
Senior Community false
Restrictions Architectural Review
Acceptable Financing Cash, Conventional, VA Loan
Listing Terms Cash, Conventional, VA Loan
Special Listing Condition None
Read Less Info
Want to know what your home might be worth? Contact us for a FREE valuation!

Our team is ready to help you sell your home for the highest possible price ASAP
© 2024 Listings courtesy of Canopy MLS as distributed by MLS GRID. All Rights Reserved.
Bought with Melissa Price • Better Homes and Gardens Real Estate Paracle




