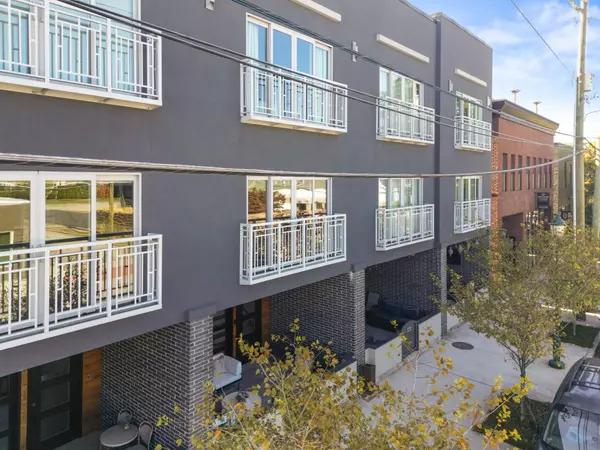For more information regarding the value of a property, please contact us for a free consultation.
Key Details
Sold Price $675,000
Property Type Townhouse
Sub Type Townhouse
Listing Status Sold
Purchase Type For Sale
Square Footage 2,100 sqft
Price per Sqft $321
Subdivision Jefferson On Main
MLS Listing ID 2764110
Sold Date 11/27/24
Bedrooms 3
Full Baths 3
Half Baths 1
HOA Fees $8/ann
HOA Y/N Yes
Year Built 2020
Annual Tax Amount $5,633
Lot Size 0.280 Acres
Acres 0.28
Lot Dimensions 92x134
Property Description
Discover modern luxury in the heart of Chattanooga at 550 E Main Street, #106. This 3-bedroom, 3.5-bathroom townhome located is in the small Jefferson on Main Street development, which distinguishes itself from other new construction in the caliber of design, building materials, and overall quality of construction, on par with commercial builds. Built in 2020, this residence combines sleek contemporary design with practical living, perfectly situated in one of the city's most vibrant, walkable neighborhoods. With quick access to the Southside's buzzing dining, shopping, and cultural hotspots, and a front-row seat to the annual Main X24 parade from your covered patio, this townhome promises a lifestyle rich in convenience and excitement. One standout feature of this townhome is the industrial roll-up door that opens onto the covered patio, seamlessly blending indoor and outdoor spaces. The patio's modern design, with gray brick, wood accents, and black-framed windows, creates an inviting atmosphere perfect for soaking up the lively Main Street vibe. Step inside through the roll-up door to find a functional flex space, complete with a wet bar, wine cooler, and beverage fridge, ideal for hosting guests during events or cozy gatherings. This space can also serve as a dining area or general entertaining space. The second floor features sleek hardwood floors and an open-concept layout that connects the living room, additional dining area, and entertainment spaces. A versatile office or bedroom is also located on this level, complete with a convenient half bathroom, offering flexibility for remote work or guest accommodations. The kitchen is a chef's dream, boasting high-end appliances, custom gray cabinetry, stunning quartz countertops, and a contrasting white island with plenty of space for meal prep and casual dining.
Location
State TN
County Hamilton County
Interior
Interior Features Open Floorplan, Walk-In Closet(s), Kitchen Island
Heating Central, Electric
Cooling Central Air, Electric
Flooring Tile
Fireplace N
Appliance Microwave, Dishwasher
Exterior
Exterior Feature Balcony, Garage Door Opener
Garage Spaces 1.0
Utilities Available Electricity Available, Water Available
View Y/N false
Private Pool false
Building
Lot Description Level
Story 3
Sewer Public Sewer
Water Public
Structure Type Stucco,Other,Brick
New Construction false
Schools
Middle Schools Orchard Knob Middle School
High Schools Howard School Of Academics Technology
Others
Senior Community false
Read Less Info
Want to know what your home might be worth? Contact us for a FREE valuation!

Our team is ready to help you sell your home for the highest possible price ASAP

© 2024 Listings courtesy of RealTrac as distributed by MLS GRID. All Rights Reserved.
GET MORE INFORMATION





