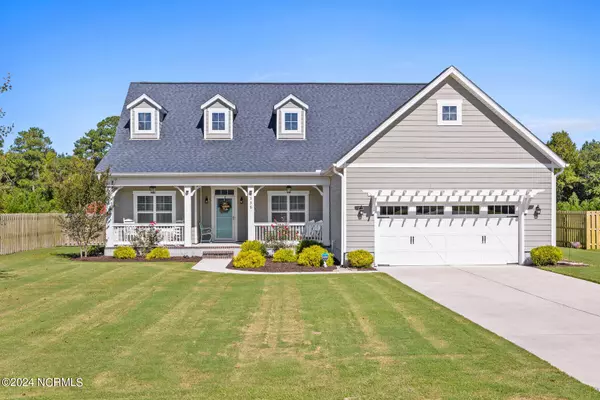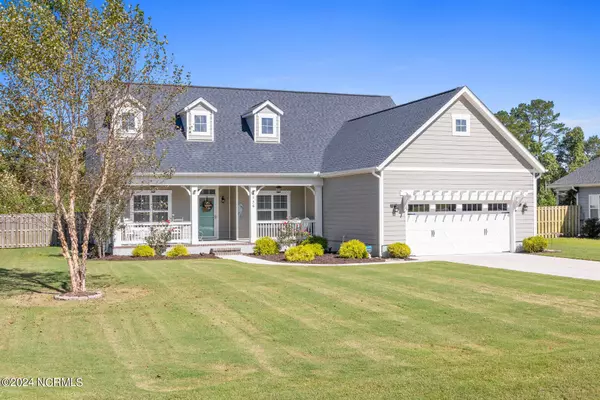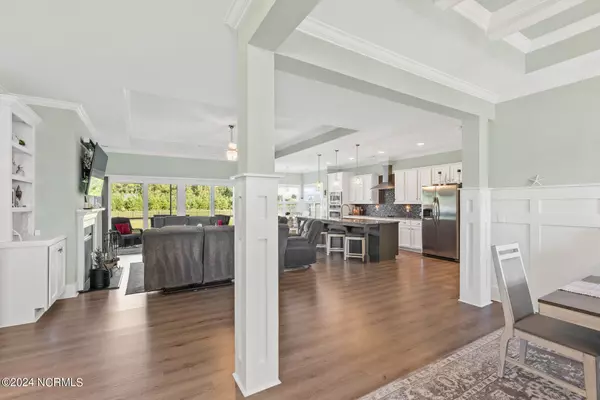For more information regarding the value of a property, please contact us for a free consultation.
Key Details
Sold Price $493,000
Property Type Single Family Home
Sub Type Single Family Residence
Listing Status Sold
Purchase Type For Sale
Square Footage 2,063 sqft
Price per Sqft $238
Subdivision Campbell'S Ridge
MLS Listing ID 100469535
Sold Date 12/16/24
Style Wood Frame
Bedrooms 3
Full Baths 2
HOA Fees $840
HOA Y/N Yes
Originating Board Hive MLS
Year Built 2019
Lot Size 0.499 Acres
Acres 0.5
Lot Dimensions 87x250
Property Description
Welcome to this immaculately maintained single-story coastal craftsman cottage, built in 2019 and nestled in the highly sought-after Campbells Ridge Community. This beautiful home features 3 bedrooms, 2 bathrooms, and offers over 2,000 sq ft of well-designed living space. As you approach the home, you'll be captivated by its curb appeal and manicured lawn. Step inside to an ideal split floor plan that features an open concept design, enhanced by crown moulding and luxury vinyl plank (LVP) flooring throughout. The welcoming foyer leads to a formal dining room on the right, showcasing wainscotting and coffered ceilings. The dreamy kitchen is a chef's delight, complete with granite countertops, a textured subway tile backsplash, and a large kitchen island with bar seating. Adjacent to the kitchen is a bright and airy breakfast nook, surrounded by windows and bathed in natural light. The kitchen overlooks the spacious living room, which boasts trey ceilings, a gas log fireplace, and stunning built-ins. The master bedroom is a true retreat, offering trey ceilings and an ensuite bathroom with dual vanities, a powder room, a walk-in shower, a separate soaking tub, and a huge walk-in closet. The two additional bedrooms are located on the opposite side of the home, providing privacy and space for family or guests. They share a full bathroom that is equally well-appointed. Don't miss the gorgeous mudroom with barn doors leading to the large laundry room, complete with a folding table and ample cabinet space. Large sliding glass doors off the living room open to a screened-in porch, perfect for enjoying the outdoors. The porch overlooks a large, fenced-in backyard that backs up to a pond/natural area, providing a serene backdrop and privacy. The backyard features rear irrigation and a pre-wired storage shed for added convenience. This home is situated on a premium lot and has it all!
Location
State NC
County Brunswick
Community Campbell'S Ridge
Zoning CO-RR
Direction Take the Hwy 17 S exit towards Shallotte, Myrtle Beach. Turn Right onto Hazels Branch Rd SE, then Left onto Snowfield Rd SE. Turn Left onto Campbell's Ridge Dr SE and the home is on your Left.
Location Details Mainland
Rooms
Other Rooms Shed(s), Storage
Basement None
Primary Bedroom Level Primary Living Area
Interior
Interior Features Foyer, Master Downstairs, 9Ft+ Ceilings, Tray Ceiling(s), Ceiling Fan(s), Pantry, Walk-in Shower, Walk-In Closet(s)
Heating Fireplace(s), Electric, Heat Pump
Cooling Central Air
Flooring LVT/LVP, Tile
Fireplaces Type Gas Log
Fireplace Yes
Window Features Thermal Windows,Blinds
Appliance Washer, Vent Hood, Refrigerator, Microwave - Built-In, Dryer, Dishwasher, Cooktop - Electric
Laundry Inside
Exterior
Exterior Feature Irrigation System
Parking Features Concrete, Garage Door Opener, Off Street, On Site
Garage Spaces 2.0
View Pond
Roof Type Architectural Shingle
Porch Covered, Patio, Porch, Screened
Building
Story 1
Entry Level One
Foundation Raised, Slab
Sewer Septic On Site
Water Municipal Water
Structure Type Irrigation System
New Construction No
Schools
Elementary Schools Town Creek
Middle Schools Town Creek
High Schools South Brunswick
Others
Tax ID 070ca027
Acceptable Financing Cash, Conventional, FHA, VA Loan
Listing Terms Cash, Conventional, FHA, VA Loan
Special Listing Condition None
Read Less Info
Want to know what your home might be worth? Contact us for a FREE valuation!

Our team is ready to help you sell your home for the highest possible price ASAP





