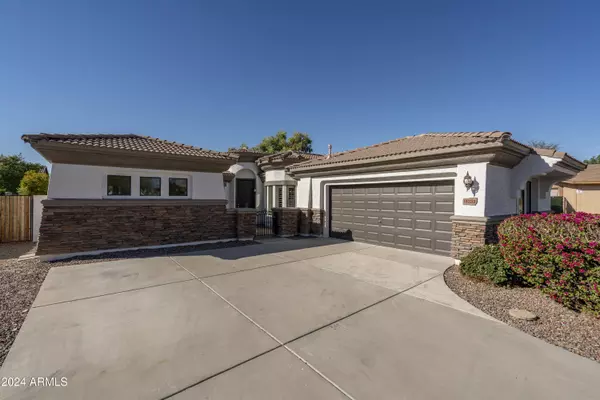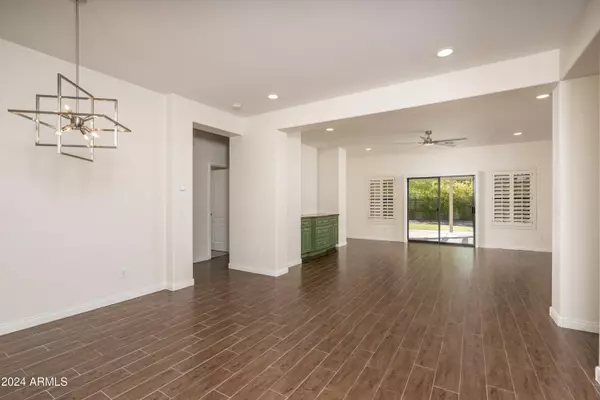For more information regarding the value of a property, please contact us for a free consultation.
Key Details
Sold Price $615,000
Property Type Single Family Home
Sub Type Single Family - Detached
Listing Status Sold
Purchase Type For Sale
Square Footage 2,362 sqft
Price per Sqft $260
MLS Listing ID 6786276
Sold Date 12/19/24
Style Santa Barbara/Tuscan
Bedrooms 4
HOA Y/N No
Originating Board Arizona Regional Multiple Listing Service (ARMLS)
Year Built 2006
Annual Tax Amount $2,883
Tax Year 2024
Lot Size 10,056 Sqft
Acres 0.23
Property Description
Welcome to this stunning 4-bedroom, 3-bathroom home on a spacious lot with a charming Tuscan-style courtyard. Inside, enjoy an open floor plan with wood tile flooring, built-in living room cabinets, and a chef's kitchen featuring new stainless steel appliances, granite countertops, and upgraded lighting. Recent updates include freshly painted interiors and exteriors, new cabinet finishes, and updated tile flooring in the kitchen and baths. The master suite boasts a renovated shower, while all bedrooms feature new plush carpeting. The irrigated backyard offers a covered patio and pergola, perfect for entertaining. Conveniently located near the 51 and 101 freeways, this home provides quick access to dining and shopping. This home is a must see!
Location
State AZ
County Maricopa
Direction 101 to Cave Creek Rd, South on Cave Creek Rd to Union Hills, West on Union Hills to 20th St, South on 20th St to Bluefield Ave, West on Bluefield Ave to 19th Ave.
Rooms
Den/Bedroom Plus 4
Separate Den/Office N
Interior
Interior Features Eat-in Kitchen, Breakfast Bar, No Interior Steps, Kitchen Island, Pantry, Double Vanity, Full Bth Master Bdrm, Separate Shwr & Tub, Granite Counters
Heating Natural Gas
Cooling Ceiling Fan(s), Refrigeration
Flooring Carpet, Tile
Fireplaces Number No Fireplace
Fireplaces Type None
Fireplace No
Window Features Sunscreen(s),Dual Pane
SPA None
Exterior
Exterior Feature Covered Patio(s), Private Yard
Parking Features Dir Entry frm Garage
Garage Spaces 2.0
Garage Description 2.0
Fence Block
Pool None
Landscape Description Irrigation Back, Irrigation Front
Amenities Available None
Roof Type Tile
Private Pool No
Building
Lot Description Desert Front, Gravel/Stone Back, Grass Back, Irrigation Front, Irrigation Back
Story 1
Builder Name Demore Builders
Sewer Public Sewer
Water City Water
Architectural Style Santa Barbara/Tuscan
Structure Type Covered Patio(s),Private Yard
New Construction No
Schools
Elementary Schools Echo Mountain Primary School
Middle Schools Vista Verde Middle School
High Schools North Canyon High School
School District Paradise Valley Unified District
Others
HOA Fee Include No Fees
Senior Community No
Tax ID 214-10-011-G
Ownership Fee Simple
Acceptable Financing Conventional, FHA, VA Loan
Horse Property N
Listing Terms Conventional, FHA, VA Loan
Financing Conventional
Special Listing Condition Owner/Agent
Read Less Info
Want to know what your home might be worth? Contact us for a FREE valuation!

Our team is ready to help you sell your home for the highest possible price ASAP

Copyright 2025 Arizona Regional Multiple Listing Service, Inc. All rights reserved.
Bought with eXp Realty




