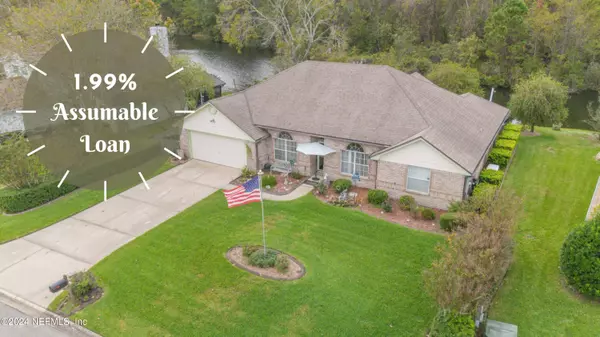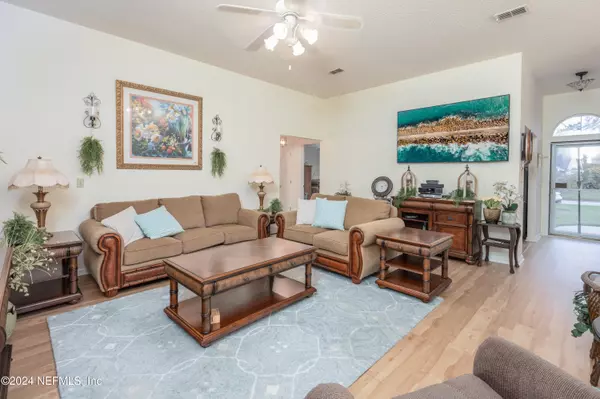For more information regarding the value of a property, please contact us for a free consultation.
Key Details
Sold Price $351,000
Property Type Single Family Home
Sub Type Single Family Residence
Listing Status Sold
Purchase Type For Sale
Square Footage 2,251 sqft
Price per Sqft $155
Subdivision Spencer Crossing
MLS Listing ID 2056455
Sold Date 01/07/25
Style Traditional
Bedrooms 3
Full Baths 2
Construction Status Updated/Remodeled
HOA Fees $16/ann
HOA Y/N Yes
Originating Board realMLS (Northeast Florida Multiple Listing Service)
Year Built 1994
Annual Tax Amount $1,795
Lot Size 0.670 Acres
Acres 0.67
Property Description
Take advantage of an exceptional opportunity with this Clay County home featuring a 1.99% assumable loan. Perfectly located near Oakleaf Shopping Center for convenient access to shopping and dining, this property combines modern amenities with comfort. Key highlights include a whole-house water softener, Generac generator, and a beautifully landscaped yard with a natural lake and pump. The 2019 AC and mini-split units in both the garage and sunroom ensure year-round comfort. The insulated garage door, workbench, and optional stand-up freezer add practicality. Inside, enjoy high, vaulted ceilings, an oversized master bedroom with an upgraded en-suite bath, spacious guest rooms, an open office, and stainless steel appliances. The outdoor patio with AC and a full camera system complete this move-in-ready home. Don't miss this unique chance—schedule a viewing today!
Location
State FL
County Clay
Community Spencer Crossing
Area 139-Oakleaf/Orange Park/Nw Clay County
Direction Take I-295 S, Exit 12 and Argyle Forest Blvd to Cheswick Oak Ave. Continue on Cheswick Oak Ave. Drive to Barrel Springs Dr and take a right. Home down on the right.
Interior
Interior Features Breakfast Bar, Ceiling Fan(s), Eat-in Kitchen, Entrance Foyer, Pantry, Primary Bathroom - Shower No Tub, Split Bedrooms, Walk-In Closet(s)
Heating Central, Electric
Cooling Central Air, Electric
Flooring Laminate
Exterior
Parking Features Garage
Garage Spaces 2.0
Fence Back Yard, Wood
Utilities Available Cable Available, Electricity Connected, Sewer Connected, Water Connected
View Pond
Roof Type Shingle
Porch Covered, Patio
Total Parking Spaces 2
Garage Yes
Private Pool No
Building
Faces South
Sewer Public Sewer
Water Public
Architectural Style Traditional
New Construction No
Construction Status Updated/Remodeled
Others
Senior Community No
Tax ID 04042500786700405
Acceptable Financing Assumable, Cash, Conventional, FHA, VA Loan
Listing Terms Assumable, Cash, Conventional, FHA, VA Loan
Read Less Info
Want to know what your home might be worth? Contact us for a FREE valuation!

Our team is ready to help you sell your home for the highest possible price ASAP
Bought with HAMILTON HOUSE REAL ESTATE GROUP, LLC




