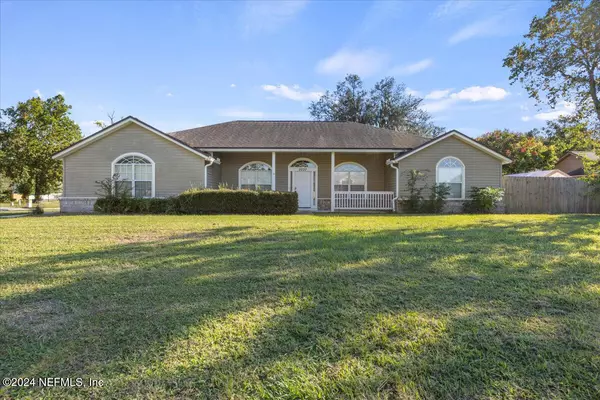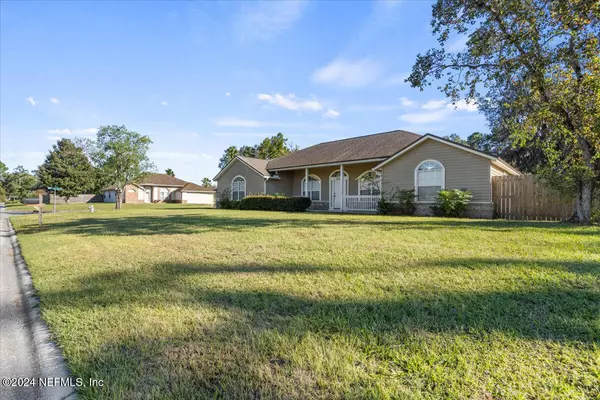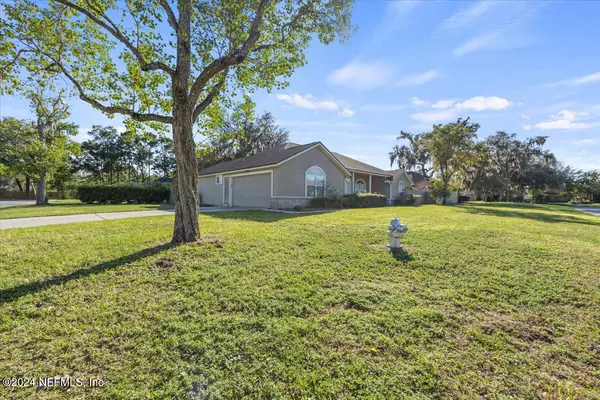For more information regarding the value of a property, please contact us for a free consultation.
Key Details
Sold Price $312,000
Property Type Single Family Home
Sub Type Single Family Residence
Listing Status Sold
Purchase Type For Sale
Square Footage 1,972 sqft
Price per Sqft $158
Subdivision Eagle Glen
MLS Listing ID 2053539
Sold Date 01/13/25
Style Ranch
Bedrooms 4
Full Baths 2
HOA Fees $14/ann
HOA Y/N Yes
Originating Board realMLS (Northeast Florida Multiple Listing Service)
Year Built 1995
Annual Tax Amount $5,055
Lot Size 10,018 Sqft
Acres 0.23
Property Description
Discover your ideal family haven in this beautiful 4-BR, 2-bath home situated on a generous nearly quarter-acre lot. With a thoughtfully designed layout, this property features a separate dining room, a cozy living room, and a versatile flex space perfect for a home office or playroom.
The well-appointed kitchen boasts granite countertops, stainless steel appliances, and an inviting eat-in area that flows seamlessly into the spacious living room, complete with a charming fireplace ideal for gatherings and relaxation. Retreat to the expansive owner's suite, featuring a walk-in closet and a luxurious bath with dual vanities for added convenience. Enjoy your morning coffee or unwind in the evenings on the screened-in back porch overlooking your private yard. Located in a fantastic neighborhood, you'll be close to schools, shopping and entertainment options making this home a perfect fit for your lifestyle. Don't miss the chance to make this wonderful property your own! Roof 2012 AC 2022
Location
State FL
County Clay
Community Eagle Glen
Area 146-Middleburg-Ne
Direction South on Blanding, Left on Henley Rd. cross over 220 turn left into Eagle Glen Right on Aspen Forest, right on Riverbank. Home is on the right
Interior
Interior Features Breakfast Bar, Eat-in Kitchen, Primary Bathroom - Shower No Tub, Split Bedrooms, Vaulted Ceiling(s), Walk-In Closet(s)
Heating Central
Cooling Central Air
Flooring Vinyl
Fireplaces Number 1
Fireplace Yes
Exterior
Parking Features Attached, Garage
Garage Spaces 2.0
Fence Back Yard
Utilities Available Electricity Connected, Sewer Connected
Porch Front Porch, Rear Porch, Screened
Total Parking Spaces 2
Garage Yes
Private Pool No
Building
Sewer Public Sewer
Water Public
Architectural Style Ranch
New Construction No
Others
Senior Community No
Tax ID 04052500900000043
Acceptable Financing Cash, Conventional, FHA, VA Loan
Listing Terms Cash, Conventional, FHA, VA Loan
Read Less Info
Want to know what your home might be worth? Contact us for a FREE valuation!

Our team is ready to help you sell your home for the highest possible price ASAP
Bought with UNITED REAL ESTATE GALLERY




