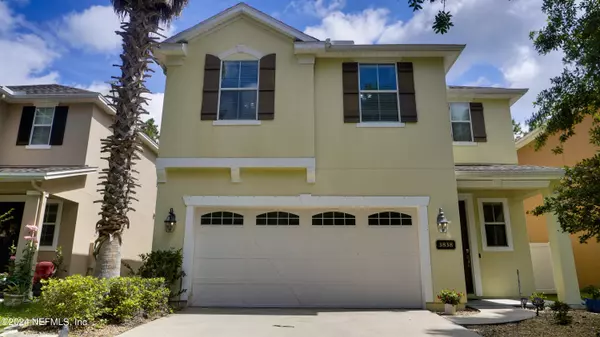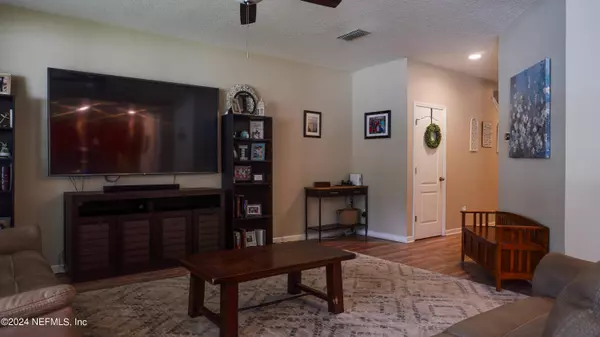For more information regarding the value of a property, please contact us for a free consultation.
Key Details
Sold Price $328,739
Property Type Single Family Home
Sub Type Single Family Residence
Listing Status Sold
Purchase Type For Sale
Square Footage 2,083 sqft
Price per Sqft $157
Subdivision Oakleaf Plantation
MLS Listing ID 2028811
Sold Date 01/16/25
Style Contemporary
Bedrooms 4
Full Baths 2
Half Baths 1
HOA Fees $10/ann
HOA Y/N Yes
Originating Board realMLS (Northeast Florida Multiple Listing Service)
Year Built 2012
Annual Tax Amount $6,267
Lot Size 4,791 Sqft
Acres 0.11
Property Description
This 4 bedroom, 2 1/2 bath home nestled in a pristine and tranquil community is ready for new owners. The kitchen in this home features newer stainless steel appliances, 42 inch cherry cabinets and is an inviting place to cook your meals or just make snacks. The large primary suite features dual sinks, large soaking tub and walk in shower. The loft area is ideal for childrens workspace or entertainment area for guests. Fenced in rear yard can be enjoyed from the covered and screened in patio. Access to the First Coast Expressway, NAS Jax, retails stores, doctors offices, hospitals and all of Oakleaf Plantation amenities are at your fingertips from this home. Assumable VA mortgage with rate under 3%.
Location
State FL
County Clay
Community Oakleaf Plantation
Area 139-Oakleaf/Orange Park/Nw Clay County
Direction Argyle to left on SR 23, right Oakleaf Plantation, left into Hamilton Glen, right onto Chasing Falls, home on right.
Interior
Interior Features Ceiling Fan(s), Eat-in Kitchen, Kitchen Island, Open Floorplan, Pantry, Primary Bathroom -Tub with Separate Shower
Heating Central, Electric
Cooling Central Air, Electric
Flooring Carpet, Tile
Laundry Electric Dryer Hookup, Upper Level, Washer Hookup
Exterior
Parking Features Garage, Garage Door Opener
Garage Spaces 2.0
Fence Back Yard, Vinyl
Utilities Available Cable Available, Electricity Connected, Sewer Connected, Water Connected
Amenities Available Clubhouse, Fitness Center, Management - Off Site, Playground, Tennis Court(s)
Roof Type Shingle
Porch Covered, Rear Porch, Screened
Total Parking Spaces 2
Garage Yes
Private Pool No
Building
Sewer Public Sewer
Water Public
Architectural Style Contemporary
Structure Type Stucco
New Construction No
Others
Senior Community No
Tax ID 07042500786980517
Acceptable Financing Cash, Conventional, FHA, VA Loan
Listing Terms Cash, Conventional, FHA, VA Loan
Read Less Info
Want to know what your home might be worth? Contact us for a FREE valuation!

Our team is ready to help you sell your home for the highest possible price ASAP
Bought with NON MLS




