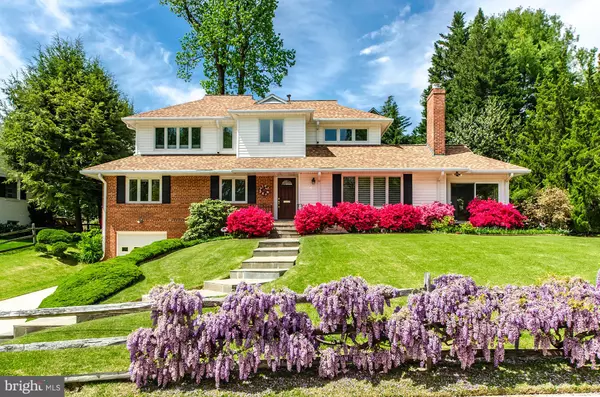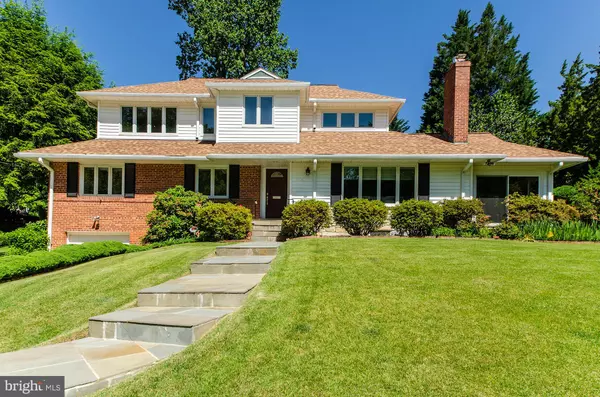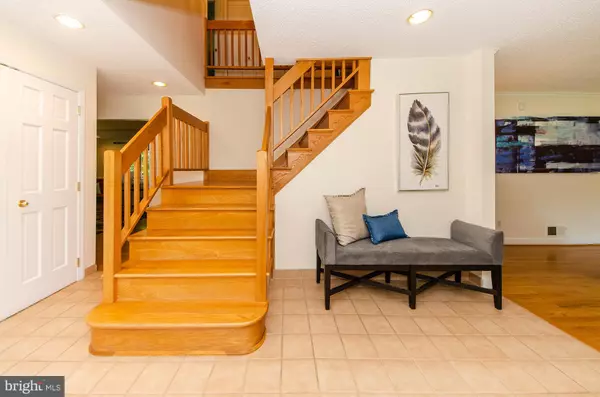For more information regarding the value of a property, please contact us for a free consultation.
Key Details
Sold Price $1,229,000
Property Type Single Family Home
Sub Type Detached
Listing Status Sold
Purchase Type For Sale
Square Footage 2,674 sqft
Price per Sqft $459
Subdivision Lee Heights
MLS Listing ID VAAR150246
Sold Date 07/26/19
Style Colonial
Bedrooms 4
Full Baths 3
HOA Y/N N
Abv Grd Liv Area 2,674
Originating Board BRIGHT
Year Built 1951
Annual Tax Amount $10,925
Tax Year 2019
Lot Size 0.287 Acres
Acres 0.29
Property Description
Extremely spacious, substantially expanded home sited on a gorgeously landscaped .28 acre lot. Directly across from entrance to park & bike trail in North Arlington's picturesque & convenient Lee Heights*Flexible floor plan w/2,800 sq ft above grade plus an expansive lower level, 4 BRs, 3 baths, beautiful hardwoods, Pella double pane replacement windows, dual zoned HVAC & young roof (replaced 2018). Inviting entry foyer, light & bright sweeping living w/brick surround gas fireplace, separate dining room overlooking backyard & deck, window surround sunroom opening to extensive deck w/built-in seating & storage and an amazingly level backyard just great for pets and play. Remodeled granite/stainless kitchen w/breakfast bar, spacious main lvl family rm, 4th bedroom/office w/built-ins & handy Murphy bed & main level full bath*Master BR retreat w/updated spa bath, copious closet space & dressing/sitting area*Lower lvl w/large single bay garage & generous storage space. Just around the corner from Gulf Branch Nature Center, Taylor Nature Center, Donaldson Run trailhead & Potomac Overlook Park. Uncomplicated & scenic downtown commuting via the scenic Spout Run Pkwy to GW Pkwy or nearby Chain Bridge*Minutes from Kennedy Ctr, Smithsonian museums, monuments & all that downtown has to offer. Easy access to the vibrant Orange Line Metro corridor, the quaint Lee Heights shops & McLean, Tyson's Corner, Reagan National & Dulles airport. Great opportunity to live in a breathtaking park-like environment in a convenient locale!
Location
State VA
County Arlington
Zoning R-8
Rooms
Other Rooms Living Room, Dining Room, Primary Bedroom, Bedroom 2, Bedroom 3, Bedroom 4, Kitchen, Family Room, Basement, Foyer, Sun/Florida Room, Bathroom 2, Bathroom 3, Primary Bathroom
Basement Other, Unfinished, Walkout Stairs, Shelving, Garage Access, Connecting Stairway
Main Level Bedrooms 1
Interior
Interior Features Built-Ins, Chair Railings, Crown Moldings, Entry Level Bedroom, Family Room Off Kitchen, Formal/Separate Dining Room, Primary Bath(s), Walk-in Closet(s), Wood Floors
Heating Forced Air, Zoned
Cooling Central A/C, Zoned
Flooring Hardwood, Ceramic Tile
Fireplaces Number 1
Fireplaces Type Gas/Propane, Brick, Mantel(s)
Equipment Cooktop, Dishwasher, Disposal, Dryer, Humidifier, Icemaker, Microwave, Oven - Wall, Range Hood, Refrigerator, Stainless Steel Appliances, Washer, Water Heater
Fireplace Y
Window Features Double Pane,Replacement
Appliance Cooktop, Dishwasher, Disposal, Dryer, Humidifier, Icemaker, Microwave, Oven - Wall, Range Hood, Refrigerator, Stainless Steel Appliances, Washer, Water Heater
Heat Source Natural Gas
Laundry Basement, Lower Floor
Exterior
Exterior Feature Deck(s)
Parking Features Garage - Front Entry
Garage Spaces 3.0
Water Access N
View Garden/Lawn, Trees/Woods
Accessibility None
Porch Deck(s)
Attached Garage 1
Total Parking Spaces 3
Garage Y
Building
Lot Description Landscaping
Story 3+
Sewer Public Sewer
Water Public
Architectural Style Colonial
Level or Stories 3+
Additional Building Above Grade, Below Grade
New Construction N
Schools
Elementary Schools Taylor
Middle Schools Williamsburg
High Schools Yorktown
School District Arlington County Public Schools
Others
Senior Community No
Tax ID 03-063-059
Ownership Fee Simple
SqFt Source Assessor
Special Listing Condition Standard
Read Less Info
Want to know what your home might be worth? Contact us for a FREE valuation!

Our team is ready to help you sell your home for the highest possible price ASAP

Bought with Geva G Lester • Keller Williams Realty




