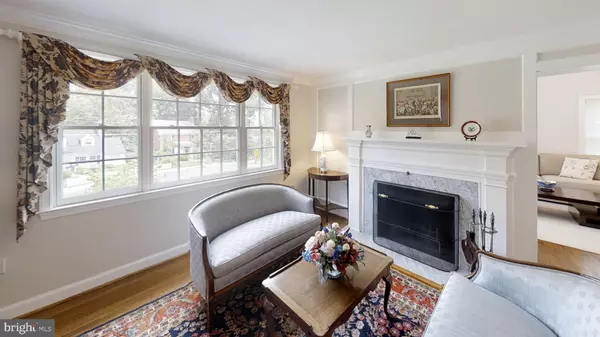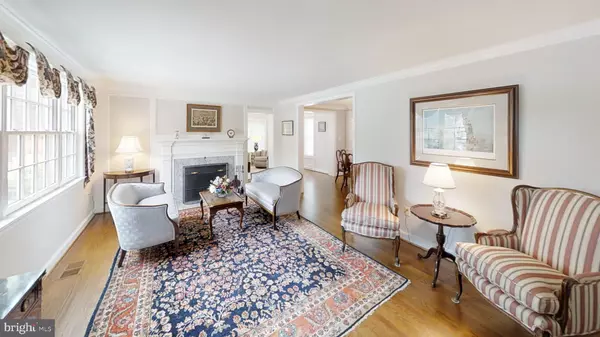For more information regarding the value of a property, please contact us for a free consultation.
Key Details
Sold Price $1,375,000
Property Type Single Family Home
Sub Type Detached
Listing Status Sold
Purchase Type For Sale
Square Footage 3,553 sqft
Price per Sqft $386
Subdivision Lee Heights
MLS Listing ID VAAR153550
Sold Date 07/26/19
Style Cape Cod
Bedrooms 4
Full Baths 4
HOA Y/N N
Abv Grd Liv Area 2,598
Originating Board BRIGHT
Year Built 1954
Annual Tax Amount $12,204
Tax Year 2019
Lot Size 7,583 Sqft
Acres 0.17
Property Description
This home ready for you to move right in! The main level boasts a cozy living room with a fireplace. Enter the kitchen and find an expanded space with a center island adorned with a beech wood counter top. Abundant woodmode cabinetry includes a full wall of cabinets and pantry. Maple plank hardwood floors, a custom built-in home office area, sitting room and room for a table for six completes the kitchen picture. The appliances feature a dual fuel range with gas burners and electric oven. There s a formal dining room with corner lighted built-in china cabinets. Enter the warm and comfortable family room with custom window coverings that grace expansive windows looking out onto the flagstone patio which you can enter through french doors. Next to the sitting room is a full bath. There are hardwood floors throughout the entire main level.Upstairs find an expansive master suite with a master bath that beckons. Custom ceramic tile graces the dual vanities and the walk-in shower. A lovely walk-in closet is outfitted with California closets. Two more spacious bedrooms and a full bath complete the upper level. Hardwood flooring on this level as well.But wait, there s more! This home has a conditioned walk-up attic that will store more than you probably own (if that were possible!).Enter the lower level and be greeted by a welcoming recreation room complete with more built-in bookshelves and another cozy fireplace. There is additional storage underneath the stairs. There is a forth bedroom that joins a convenient room perfect for a home office, play room or home gym. A full bath makes the lower level perfect for an au pair suite, in-law suite or hide the teenager there! An elegant laundry room houses a Navien tankless water heater and there s a conditioned crawl space accessed through the bedroom. Some notable pluses for the property include a 2 zone dual fuel HVAC with programmable thermostats, Honeywell security system sensors, control panel and key fobs, 8 zone outdoor sprinkler system, garage organizer system, and a whole house generator. The garage has custom fitted storage and an epoxy coated floor.Located on a lovely lot that has been extensively hard and soft landscaped with lovely perennial plantings, shrubs and trees. The back yard is truly an oasis just made for relaxing, dining and entertaining. Decks and stairs on the front and back feature ultra-durable IPE wood and the yard is partially fenced.You ll be in one of the most sought-after school districts in Northern Virginia as you ll be in the Yorktown pyramid. Convenient to three grocery stores, neighborhood eating establishments, parks and recreation. Located just 3 traffic lights to get into the district and a quick trip to hop on I66.This is truly a lovable home ready to envelop you in its warmth!
Location
State VA
County Arlington
Zoning R-8
Rooms
Other Rooms Living Room, Primary Bedroom, Sitting Room, Kitchen, Family Room, Laundry, Office, Bathroom 2, Bathroom 3
Basement Other
Interior
Heating Heat Pump(s)
Cooling Central A/C
Fireplaces Number 2
Heat Source Electric
Exterior
Parking Features Garage - Front Entry
Garage Spaces 1.0
Water Access N
Accessibility None
Attached Garage 1
Total Parking Spaces 1
Garage Y
Building
Story 3+
Sewer Public Sewer
Water Public
Architectural Style Cape Cod
Level or Stories 3+
Additional Building Above Grade, Below Grade
New Construction N
Schools
School District Arlington County Public Schools
Others
Senior Community No
Tax ID 05-022-006
Ownership Fee Simple
SqFt Source Estimated
Special Listing Condition Standard
Read Less Info
Want to know what your home might be worth? Contact us for a FREE valuation!

Our team is ready to help you sell your home for the highest possible price ASAP

Bought with Sue S Goodhart • Compass




