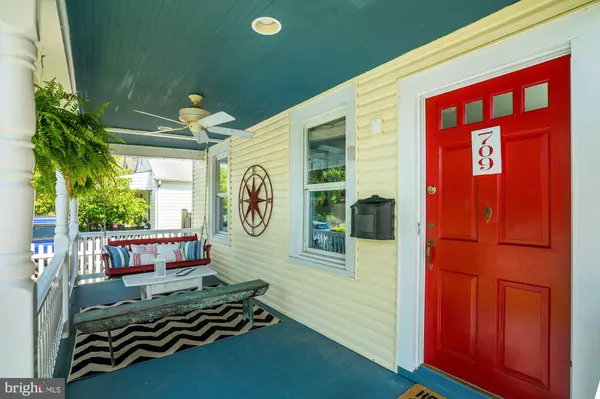For more information regarding the value of a property, please contact us for a free consultation.
Key Details
Sold Price $925,000
Property Type Single Family Home
Sub Type Detached
Listing Status Sold
Purchase Type For Sale
Square Footage 1,953 sqft
Price per Sqft $473
Subdivision Bon Air
MLS Listing ID VAAR152934
Sold Date 09/24/19
Style Craftsman
Bedrooms 4
Full Baths 3
HOA Y/N N
Abv Grd Liv Area 1,953
Originating Board BRIGHT
Year Built 1928
Annual Tax Amount $7,006
Tax Year 2018
Lot Size 6,000 Sqft
Acres 0.14
Property Description
NO OFFER DEADLINE. You snooze you loose. A stunning craftsman home with a new second floor addition. A beautiful mix of modern and shabby chick design - white picket fence, cozy front porch, brand new gas fireplace, picture window, distressed wood accent wall in living room, and a very large new kitchen (2015) with white cabinets, quartz countertop and a cozy breakfast nook. Upstairs master suite will completely blow you away with built-in shelving, fireplace, custom bath and walk-in closet - it will feel like you are in the most luxurious suite at the Ritz - you won t want to leave. The 2nd floor addition created not just a fancy master suite, but a new bedroom & full bath, and you also have new roof and insulation. Right off the kitchen you will find a large deck and the most perfect back yard - flat, fully fenced, private and spacious - capable to handle your dogs, children, garden and any size party. All this goodness is located just a short mile away from the transformed Ballston Quarter and next door to Bluemont Park with biking trails, playground and Bon Air rose garden. If you love walking and biking - you will find yourself in heaven. Lots of commuting options - by public transport or car.
Location
State VA
County Arlington
Zoning R-6
Direction West
Rooms
Other Rooms Primary Bedroom, Bedroom 2, Bedroom 3, Bedroom 1
Basement Other, Unfinished, Walkout Stairs, Connecting Stairway, Interior Access, Partial
Main Level Bedrooms 2
Interior
Interior Features Ceiling Fan(s), Dining Area, Entry Level Bedroom, Formal/Separate Dining Room, Kitchen - Gourmet, Kitchen - Island, Kitchen - Table Space, Primary Bath(s), Recessed Lighting, Skylight(s), Walk-in Closet(s), Wood Floors
Hot Water Natural Gas
Heating Central
Cooling Central A/C
Flooring Hardwood, Ceramic Tile
Fireplaces Number 1
Fireplaces Type Mantel(s)
Equipment Built-In Microwave, Dishwasher, Disposal, Dryer, Oven/Range - Gas, Six Burner Stove, Refrigerator, Stainless Steel Appliances, Washer, Water Heater
Fireplace Y
Appliance Built-In Microwave, Dishwasher, Disposal, Dryer, Oven/Range - Gas, Six Burner Stove, Refrigerator, Stainless Steel Appliances, Washer, Water Heater
Heat Source Natural Gas
Exterior
Exterior Feature Deck(s), Porch(es)
Fence Fully, Privacy, Wood
Water Access N
View Garden/Lawn
Roof Type Shingle
Accessibility None
Porch Deck(s), Porch(es)
Garage N
Building
Lot Description Landscaping, Level, Open, Private, Rear Yard
Story 3+
Sewer Public Sewer
Water Public
Architectural Style Craftsman
Level or Stories 3+
Additional Building Above Grade, Below Grade
New Construction N
Schools
Elementary Schools Ashlawn
Middle Schools Kenmore
High Schools Washington-Liberty
School District Arlington County Public Schools
Others
Pets Allowed Y
Senior Community No
Tax ID 13-034-017
Ownership Fee Simple
SqFt Source Estimated
Acceptable Financing Cash, Conventional, FHA, VA
Listing Terms Cash, Conventional, FHA, VA
Financing Cash,Conventional,FHA,VA
Special Listing Condition Standard
Pets Allowed No Pet Restrictions
Read Less Info
Want to know what your home might be worth? Contact us for a FREE valuation!

Our team is ready to help you sell your home for the highest possible price ASAP

Bought with Ann Marie Wilson • KW Metro Center




