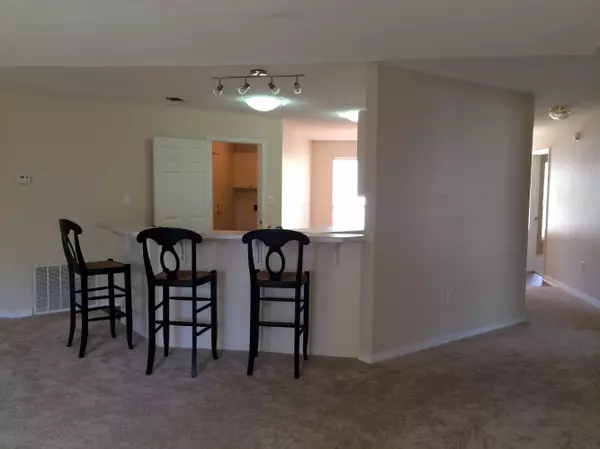For more information regarding the value of a property, please contact us for a free consultation.
Key Details
Sold Price $229,000
Property Type Single Family Home
Sub Type Ranch
Listing Status Sold
Purchase Type For Sale
Square Footage 1,965 sqft
Price per Sqft $116
Subdivision Emerald Village S/D
MLS Listing ID 752125
Sold Date 10/14/16
Bedrooms 4
Full Baths 2
Construction Status Construction Complete
HOA Y/N No
Year Built 2001
Annual Tax Amount $2,361
Tax Year 2015
Lot Size 6,969 Sqft
Acres 0.16
Property Description
SELLER TO PAY UP TO 4000 BUYER CLOSING COSTS! 4 large bedrooms, split floor plan and large privacy fenceed back yard in Emerald Village . You'll notice the brand new wood grain flooring, the brand new carpeting, and a delightful living area w/fireplace. To the left is an office/bedroom, two additional bedrooms and a full bath. To the right, you notice a lovely dining room with large windows, and then an open kitchen with a bar that opens to the huge living area. master bedroom/bath suite including a private master bath with two walk in closets, cherry organizers, and garden tub. Freshly painted, this home is warm and inviting. Emerald Village is located just outside the east gate of Hurlburt, close to everything
Location
State FL
County Okaloosa
Area 12 - Fort Walton Beach
Zoning Resid Single Family
Rooms
Guest Accommodations Pets Allowed
Kitchen First
Interior
Interior Features Breakfast Bar, Ceiling Vaulted, Fireplace, Floor Laminate, Floor Vinyl, Floor WW Carpet, Floor WW Carpet New, Handicap Provisions, Newly Painted, Pantry, Pull Down Stairs, Renovated, Split Bedroom, Washer/Dryer Hookup, Window Treatment All, Woodwork Painted
Appliance Auto Garage Door Opn, Dishwasher, Disposal, Fire Alarm/Sprinkler, Oven Self Cleaning, Range Hood, Refrigerator W/IceMk, Stove/Oven Electric
Exterior
Exterior Feature Fenced Back Yard, Fenced Privacy, Hurricane Shutters, Lawn Pump, Patio Open, Porch Open, Renovated, Sprinkler System, Yard Building
Garage Garage Attached
Garage Spaces 2.0
Pool None
Community Features Pets Allowed
Utilities Available Electric, Phone, Public Sewer, Public Water, Underground
Private Pool No
Building
Lot Description Covenants, Cul-De-Sac, Curb & Gutter, Dead End, Level, Sidewalk
Story 1.0
Structure Type Brick,Roof Composite Shngl,Slab,Trim Vinyl
Construction Status Construction Complete
Schools
Elementary Schools Mary Esther
Others
Energy Description AC - Central Elect,Ceiling Fans,Heat Pump Air To Air,Ridge Vent,Storm Doors,Water Heater - Elect
Financing Conventional,FHA,VA,Will Lease
Read Less Info
Want to know what your home might be worth? Contact us for a FREE valuation!

Our team is ready to help you sell your home for the highest possible price ASAP
Bought with Keller Williams Realty FWB
GET MORE INFORMATION





