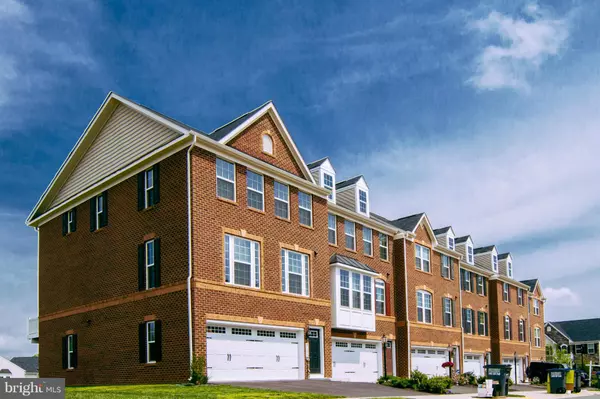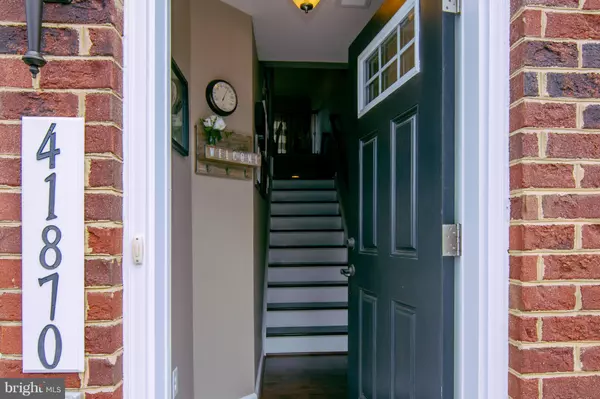For more information regarding the value of a property, please contact us for a free consultation.
Key Details
Sold Price $480,000
Property Type Townhouse
Sub Type End of Row/Townhouse
Listing Status Sold
Purchase Type For Sale
Square Footage 2,428 sqft
Price per Sqft $197
Subdivision Seven Hills
MLS Listing ID 1000730363
Sold Date 06/14/17
Style Traditional
Bedrooms 3
Full Baths 3
Half Baths 1
HOA Fees $101/mo
HOA Y/N Y
Abv Grd Liv Area 2,428
Originating Board MRIS
Year Built 2015
Annual Tax Amount $4,872
Tax Year 2016
Lot Size 3,049 Sqft
Acres 0.07
Property Description
OPEN SUN 1-4! End-unit brick/siding TH in Seven Hills w/expanded floor plan. Main lvl has 2 living spaces, huge SS/granite kit, HWF, dining space and deck. LL has fam room w/ projection TV/surround sound. Top lvl has Master suite w/tray ceiling, WIC, double vanity, soak tub and sep shower as well as 2 add BR and hall bath. Garage parking and storage. Bright home w/ extra windows on all lvls.
Location
State VA
County Loudoun
Rooms
Other Rooms Living Room, Dining Room, Primary Bedroom, Bedroom 2, Bedroom 3, Kitchen, Game Room, Family Room, Den, Great Room, Laundry
Interior
Interior Features Kitchen - Island, Combination Kitchen/Living, Combination Kitchen/Dining
Hot Water Natural Gas
Heating Forced Air
Cooling Central A/C
Fireplace N
Heat Source Electric
Exterior
Garage Garage - Front Entry
Garage Spaces 2.0
Waterfront N
Water Access N
Accessibility None
Parking Type Off Street, Attached Garage
Attached Garage 2
Total Parking Spaces 2
Garage Y
Private Pool N
Building
Story 3+
Sewer Public Sewer
Water Public
Architectural Style Traditional
Level or Stories 3+
Additional Building Above Grade
New Construction N
Schools
Elementary Schools Buffalo Trail
Middle Schools Mercer
High Schools John Champe
School District Loudoun County Public Schools
Others
Senior Community No
Tax ID 207356889000
Ownership Fee Simple
Special Listing Condition Standard
Read Less Info
Want to know what your home might be worth? Contact us for a FREE valuation!

Our team is ready to help you sell your home for the highest possible price ASAP

Bought with Shawna Moore • Long & Foster Real Estate, Inc.
GET MORE INFORMATION





