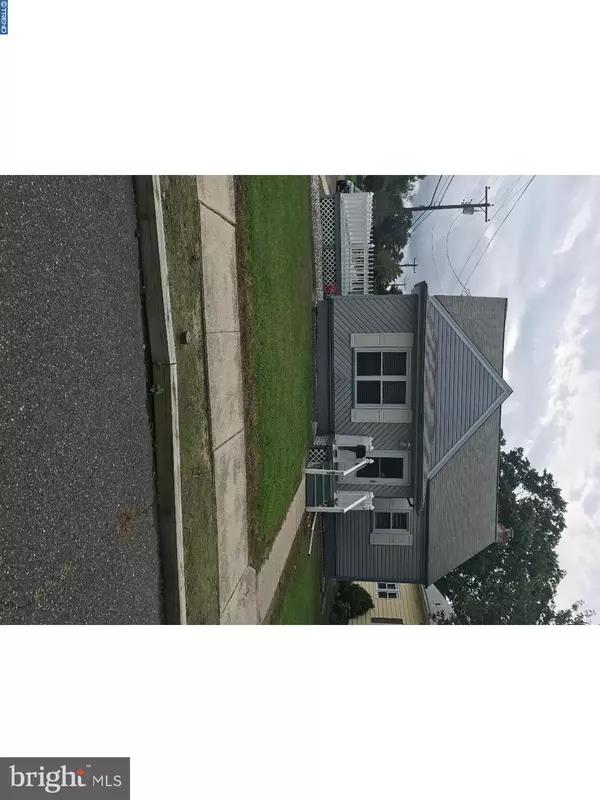For more information regarding the value of a property, please contact us for a free consultation.
Key Details
Sold Price $170,000
Property Type Single Family Home
Sub Type Detached
Listing Status Sold
Purchase Type For Sale
Square Footage 1,369 sqft
Price per Sqft $124
Subdivision Chestnut Ridge
MLS Listing ID 1000441275
Sold Date 10/16/17
Style Cape Cod
Bedrooms 3
Full Baths 1
Half Baths 1
HOA Y/N N
Abv Grd Liv Area 1,369
Originating Board TREND
Year Built 1954
Annual Tax Amount $4,366
Tax Year 2016
Lot Size 8,015 Sqft
Acres 0.18
Lot Dimensions 50X160
Property Description
The full package awaits the new owner of this renovated Cape Cod. Upon entering the home experience a cozy sun room that has newly installed heating and is now part of the main living area. There is freshly laid attractive neutral Berber carpet through out the main living area including the bedrooms; this adds to the Zen aura of the home. Additionally, the main bath is updated with in the last two years. Proceeding to the second level is an over-sized bedroom with newly installed recess lighting, neutral tone high quality carpet complete with a walk in closet all for the lucky reigning occupant. The kitchen is equip with attractive counter top and cabinets. The stove and built-in microwave are stainless steel and purchased recently. The new matching stainless steel refrigerator is negotiable. Just off the kitchen through the sliding glass doors is an over-sized deck which has a retractable awning for weather protection. The basement has lots of space and a half bath for expanding potential. The back yard is the perfect size for outside recreation and there a large storage shed, ample parking and vinyl fencing. The exterior is attractively vinyl siding and stone landscaping. Some of the other Updates of this home include all new electrical, new duct-work throughout the home and hardwired carbon monoxide and fire detectors and a newly installed WiFi security system. To top it off the location is in desirable Chestnut Ridge and is three blocks away from the Rowan University Campus. The purchaser is responsible for the Certificate of Occupancy as this is an "AS IS" purchase. This home is priced fairly and will not last long. Put this Trendy home on your agenda today and enjoy the Zen full Visit!
Location
State NJ
County Gloucester
Area Glassboro Boro (20806)
Zoning R2
Rooms
Other Rooms Living Room, Primary Bedroom, Bedroom 2, Kitchen, Bedroom 1, Sun/Florida Room, Laundry, Other, Attic
Basement Full, Unfinished
Interior
Interior Features Skylight(s), Ceiling Fan(s), Kitchen - Eat-In
Hot Water Oil
Heating Forced Air
Cooling Wall Unit
Flooring Fully Carpeted, Tile/Brick
Equipment Built-In Microwave
Fireplace N
Window Features Replacement
Appliance Built-In Microwave
Heat Source Oil
Laundry Basement
Exterior
Exterior Feature Deck(s)
Fence Other
Waterfront N
Water Access N
Accessibility None
Porch Deck(s)
Parking Type Driveway
Garage N
Building
Lot Description Corner
Story 1.5
Sewer Public Sewer
Water Public
Architectural Style Cape Cod
Level or Stories 1.5
Additional Building Above Grade, Shed
New Construction N
Schools
Middle Schools Glassboro
High Schools Glassboro
School District Glassboro Public Schools
Others
Senior Community No
Tax ID 06-00095-00001
Ownership Fee Simple
Security Features Security System
Acceptable Financing Conventional, VA, FHA 203(b)
Listing Terms Conventional, VA, FHA 203(b)
Financing Conventional,VA,FHA 203(b)
Read Less Info
Want to know what your home might be worth? Contact us for a FREE valuation!

Our team is ready to help you sell your home for the highest possible price ASAP

Bought with Joanne J Mitcho • RE/MAX Preferred - Mullica Hill
GET MORE INFORMATION





