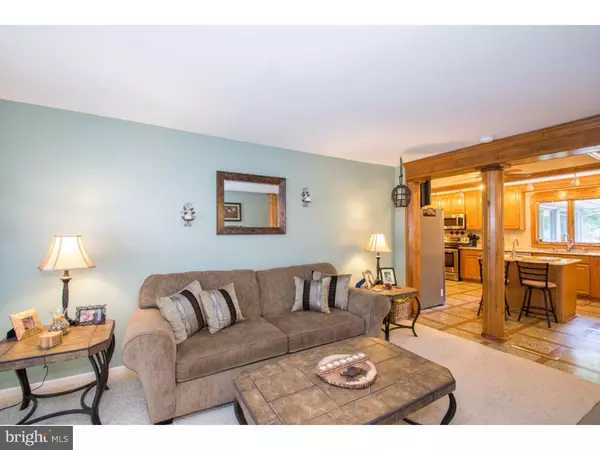For more information regarding the value of a property, please contact us for a free consultation.
Key Details
Sold Price $319,900
Property Type Single Family Home
Sub Type Detached
Listing Status Sold
Purchase Type For Sale
Square Footage 2,775 sqft
Price per Sqft $115
Subdivision Pigeon Run
MLS Listing ID 1003952265
Sold Date 08/26/16
Style Ranch/Rambler
Bedrooms 3
Full Baths 2
Half Baths 1
HOA Y/N N
Abv Grd Liv Area 2,775
Originating Board TREND
Year Built 1977
Annual Tax Amount $2,507
Tax Year 2015
Lot Size 0.900 Acres
Acres 0.9
Lot Dimensions 151X234
Property Description
Sensational ranch on .91 Acres! Stone ranch on dead end street with flagstone patio and double driveway. When you enter the home you are greeted by a living room with bay window leading to open dining room. If you enjoy cooking and entertaining, this kitchen is a dream! Huge center island kitchen with granite tops, stainless appliances, tray ceiling, extra 42" cabinets and brick fireplace. Master bedroom with custom wood tray ceiling and separate sitting room with double doors for privacy.The Master bath is nothing short of a dream spa.Oversized jacuzzi spa in cedar treatment surrounding. Double sinks and vanity area. Family room is awesome. It has sitting area along with a bar area and gas fireplace. There are sliders from the family room leading to a deck that spans the entire back of the house. Screen porch with 3 walls of sliders, vaulted ceiling and ceiling fans. The deck has 2 tiers with a gazebo and hot tub. Yard backs to open space and is fenced. The basement has a walkout with bilco doors. Previous owner had started to finish the basement but was never completed. The amount of space in the basement is incredible. This is a one of a kind house. It's is a pleasure to show.
Location
State DE
County New Castle
Area Newark/Glasgow (30905)
Zoning NC21
Rooms
Other Rooms Living Room, Dining Room, Primary Bedroom, Bedroom 2, Kitchen, Family Room, Bedroom 1, Laundry, Other
Basement Full
Interior
Interior Features Kitchen - Eat-In
Hot Water Natural Gas
Heating Gas
Cooling Central A/C
Fireplaces Number 2
Fireplace Y
Heat Source Natural Gas
Laundry Main Floor
Exterior
Garage Spaces 5.0
Water Access N
Accessibility None
Attached Garage 2
Total Parking Spaces 5
Garage Y
Building
Story 1
Sewer Public Sewer
Water Public
Architectural Style Ranch/Rambler
Level or Stories 1
Additional Building Above Grade
New Construction N
Schools
School District Colonial
Others
Senior Community No
Tax ID 10-044.30-070
Ownership Fee Simple
Read Less Info
Want to know what your home might be worth? Contact us for a FREE valuation!

Our team is ready to help you sell your home for the highest possible price ASAP

Bought with Erik M Hoferer • Long & Foster Real Estate, Inc.




